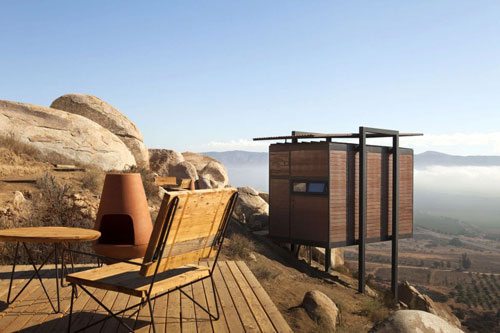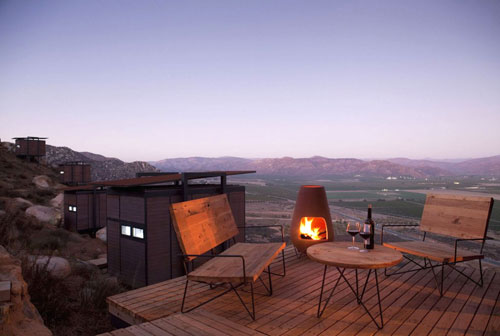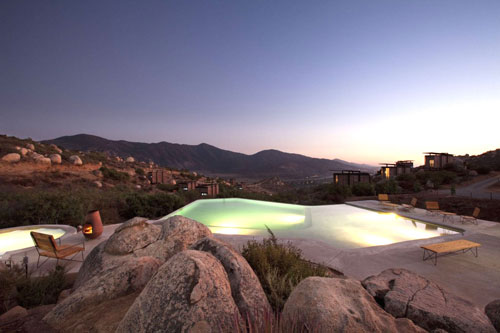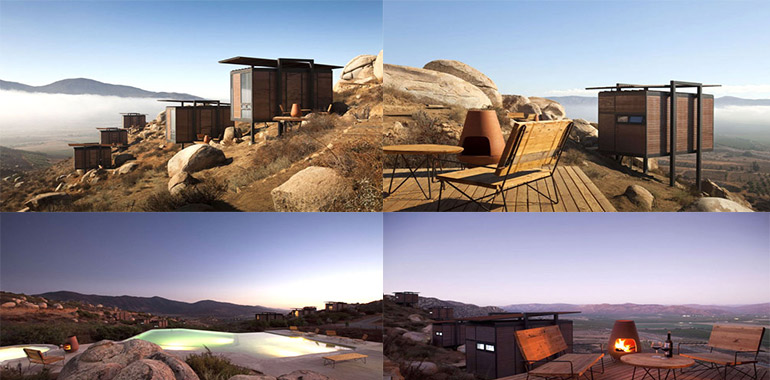This “hotel” created by Mexican architects of the Gracia Studio comprises 20 separate cabins dotted across the landscape in one of Mexico’s wine-making regions. Located in the Valle de Guadalupe, the single-storey huts are lifted off the ground on steel frames so that they impact as little as possible on the earth below.
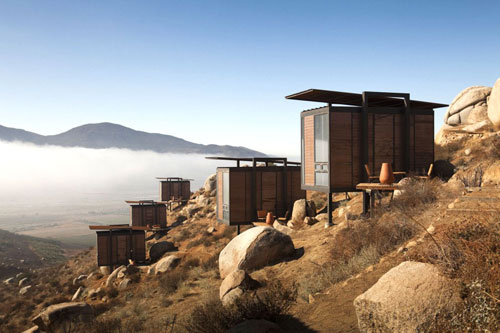
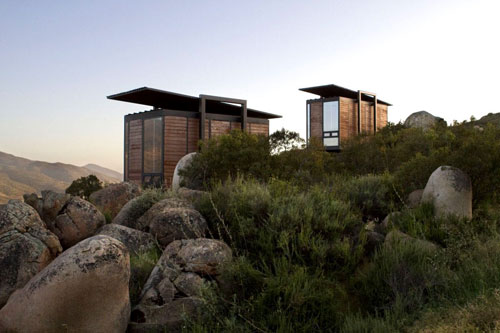
Corten steel panels overlap one another to clad the exterior walls and the pitched roofs are covered with corrugated panels of the weathered metal.
Each room contains one ensuite bedroom and opens onto a small wooden deck.
Other hotels in rural areas we’ve featured include triangular huts proposed a deserted beach and a hotel at a Norwegian hunting lodge.
Located in Valle de Guadalupe «Mexico’s Wine Country», Baja California, Endémico Resguardo Silvestre is a set of twenty independent rooms of twenty square meters each, operated by Grupo Habita, a Design Hotels member; established within a surface of 99 hectares, part of the Encuentro Guadalupe development, which includes a winery as well as a residential area.
One of the principal premises was not to interfere directly the land, as part of the philosophy of the project is to respect nature in every possible way.
The availability of steel by our client leads to the design of the clean structure with this material, which elevates the skeleton of the room, to avoid contact with the soil.
The employment of corten steel to cover it, which over time changes its color, achieving harmony between the environment and the building.
The approach of the design of the room comes from the concept of a “deluxe” camping house, covering the guest’s basic needs, being in contact with nature and the environment.
